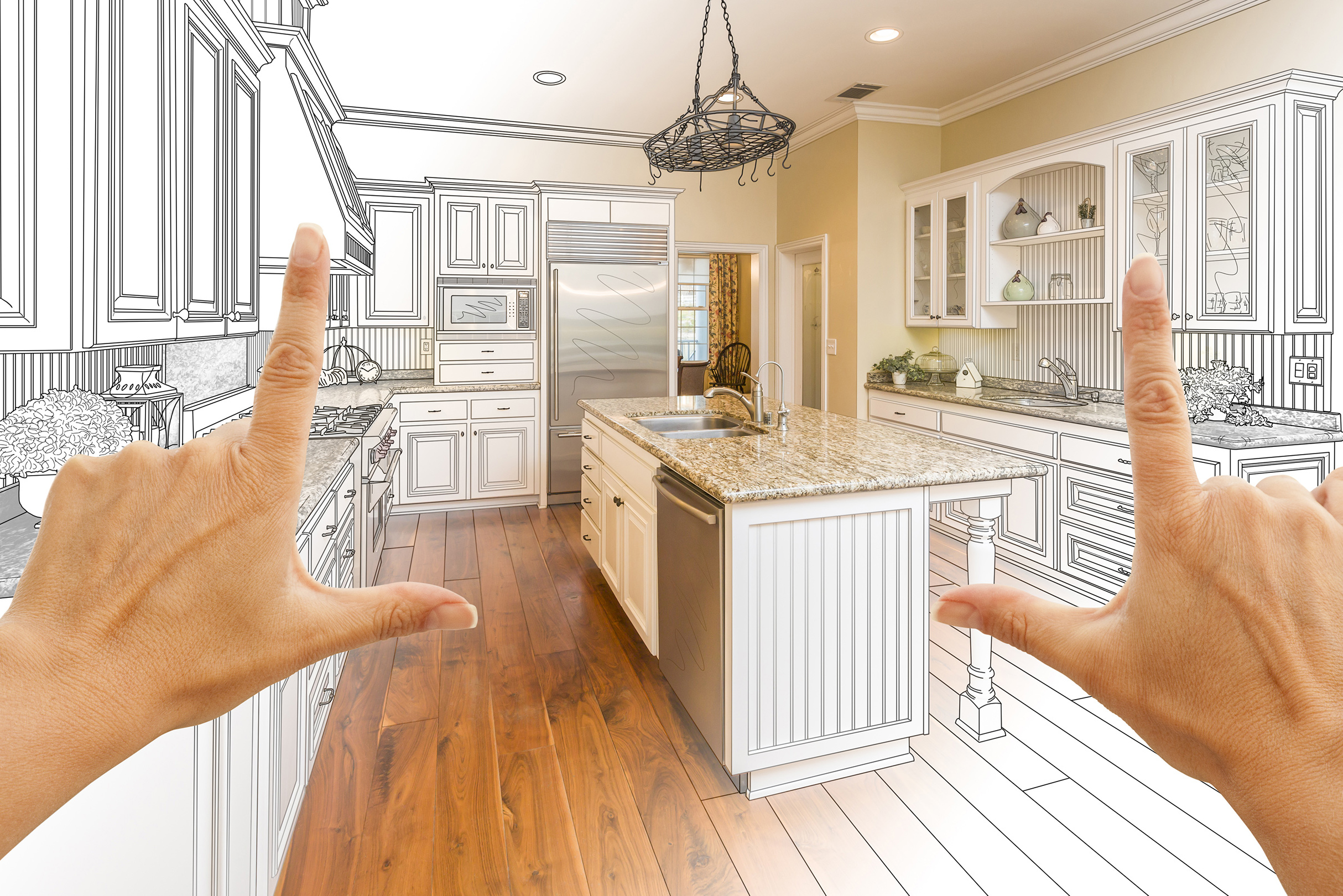10 key steps to take when designing the kitchen of your dreams
1. Do your research on appliances. We’ll help you get to the perfect solution , but we love customers who do plenty of research, so that we are assured they are going to be happy with the final result.
For your choice of sink and taps, we recommend you visit the huge Blanco showroom in St Albans. Do you want a stainless steel sink, a granite composite sink or a farmhouse sink? Should it be undermounted?What sort of tap suits you?
If you are having granite, you can actually go and choose the slab.
With regard to refrigeration, you can’t have too much of it. You might want to invest in an American style fridge/freezer if you have the space and have easy access to crushed ice and filtered water.
Are you happy to have a free standing microwave, which we can locate behind a lift up door, or is it time to invest in an oven/microwave built in?
“Pick a Style”
2. Decide on the style you want. Do you want a traditional English kitchen or do you want to have a sleek modern kitchen without handles? And what sort of colour would suit you. The current fashion is all about grey, but fashion changes.
3. Write down what works in your current kitchen and what doesn’t. You don’t want to repeat the things that annoy you.
“You can never have too much storage”
4. Think about how much storage you want. Have you got room for a huge larder? For the base units, it’s best if you can pull the storage towards you, rather than scramble about on hands and knees. How many drawers do you use? Do you want your wall units to go right up to the ceiling, although latest designs use medium height rather than tall wall units to give a more open feel.
5. Worktops and backsplashes.. Terrific advances have been made in laminate worktops with some amazing finishes and this is still the option if you want to stay within your budget.
Quartz has also progressed with beautiful colours and variations of thicknesses. Granite has always been a favourite if you want a totally natural look. Wood worktops are a bit of a pain, as you will be working with water and they will need to be oiled every so often.
Remember that you can combine different types of worktops to add interest to your design.
Backsplashes can match the worktop, be painted, tiled or glass.
Think about the thickness of worktop that suits you. It can be anything from 12mm to 60mm.
“Feature lighting can transform your kitchen”
6. Lighting. There are three aspects to consider here. Firstly, there is your main lighting. This could be recessed in the ceiling controlled by dimmer switches. Pendant lighting can be added over islands, peninsular units and tables. Then, you will want feature lighting – lights under wall units, lighting in glass cabinets, even plinth lighting on a timer , LED lighting as a highlight, uplighting over wall units.
7. Seating. A very important aspect of the use you are going to make of the kitchen. How big a table can you fit in the kitchen? Will a breakfast bar help? At what height should a breakfast bar be set?
8. Flooring and tiling. If you have a new extension and have laid a concrete screed, you must wait 90 days for the floor to dry out. If you want to lay a ceramic tile of wood boards, you need to lay ply first. We have used the Lalegno rigid vinyl tile in our showroom. This is an anti-scratch floor using a stone polymer composite. It is easy to lay using its click system and has its own built in underlay. It is stain resistant and very easy to maintain. Water will not damage the floor and if you drop a cup on the floor, it probably will not break.
“Your kitchen is anything but ordinary, pick a designer who can make your dream a reality”
9. The Designer. You really need to check the credentials of the person designing your kitchen. Avoid dealing with a company, where designers are just sales people who come and go. An experienced designer will ensure that your journey to a perfect kitchen is smooth and be with you throughout the project.
10. Installation. From the very start, your designer should be as much concerned with the installation of the kitchen, as the design. Have you enough capacity on your fuseboard? Do you need a 13amp supply for your oven or hob? Are all appliances being installed with an isolation switch? Will you receive a gas safety certificate? Will the designer be around to supervise your installation? All these are signs as to whether your kitchen is going to installed by professionals and are matters which you should be checking.
Still need advice on designing your kitchen? Visit our Hertfordshire based showroom near Broxbourne where we will take the time to go through all the options with you.
Subscribe to our free newsletter
Stay up to date with all the latest News, product releases and special offers. Sign up below to receive our newsletter now!
* Jacob Graff Design will only use your email for direct correspondence. We will not share or sell your email address or any other personal details with 3rd party companies *

